The History of Kearney Hall
Apperson Hall: Home of Civil Engineering at Oregon State 1906-2005
From its beginning in 1906, the Department of Civil Engineering took up residence in Apperson Hall, which was built in 1900 at a cost of $25,289. A third floor was added in 1920. From the OSU Archives, here is a pictorial history of the building in its early days and a little recent history.
Apperson Hall underwent extensive remodeling in late 2005, but the granite and sandstone exterior remained, along with the memories of generations of civil engineering students who passed through its halls.
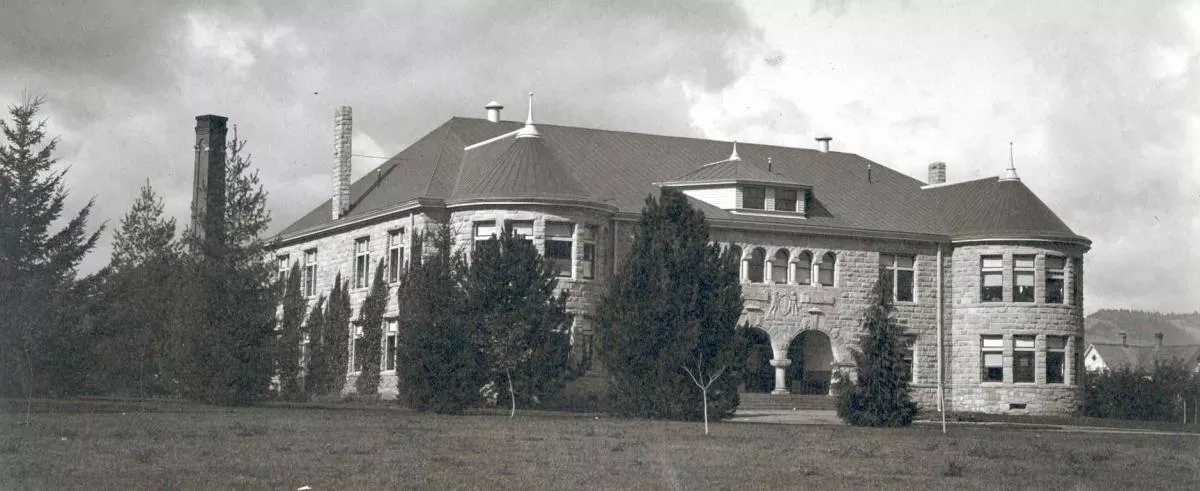
"Owing to the destruction by fire in September of the Mechanical Hall the entire work of the college was greatly embarrassed for want of room to accommodate properly the large number of students in attendance. At the special session of the Legislative Assembly of the State of Oregon there was appropriated twenty-five thousand dollars for the purpose of replacing the buildings destroyed. Early in January, there was completed a one-story brick power house and blacksmith shop costing twenty-four hundred seventy-eight dollars and sixty cents."
"A new two-story stone building was contracted for and was to have been completed April first…It will soon be completed…This elegant new building is well arranged and will accommodate a large number of students. It will be a credit to the people of this State and to this school. The money received from the insurance on the property destroyed by fire will be ample and adequate to meet the deficit on the cost of these buildings and also furnish them with improved modern machinery, implements and furniture. This branch of work at the college will be greatly improved."
(From the Biennial Report, June 30, 1899, p.4)
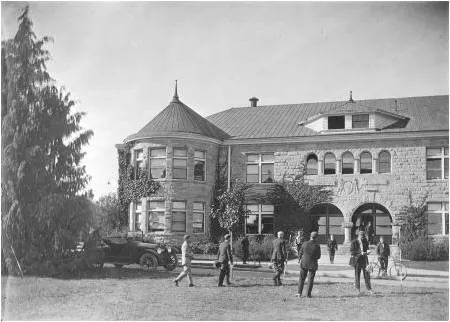
"Since my last report the Mechanical Hall, then being constructed has been completed. This building is a two-story stone structure, tin roof, 83 x 120 feet with commodious and well arranged and lighted rooms…I copy the following as a matter of information as to the cost of these buildings:
Original contract with H.M. Eley $19,213.00
Subsequent granite contract 1,200.00
Extras allowed 1,142.45
Power House contract 1,950.00
Cementing power house 464.00
Architect’s fees 1,544.75
Attorney’s fees 25.00
Total $25,539.20
Demirrage for non-completion
of work as per contract 250.00
Actual cost $25,289.20
Paid by State out of appropriation 25,000.00
Leaving a balance unpaid from this fund 289.00"
(From the Biennial Report June 30, 1900, p.5)
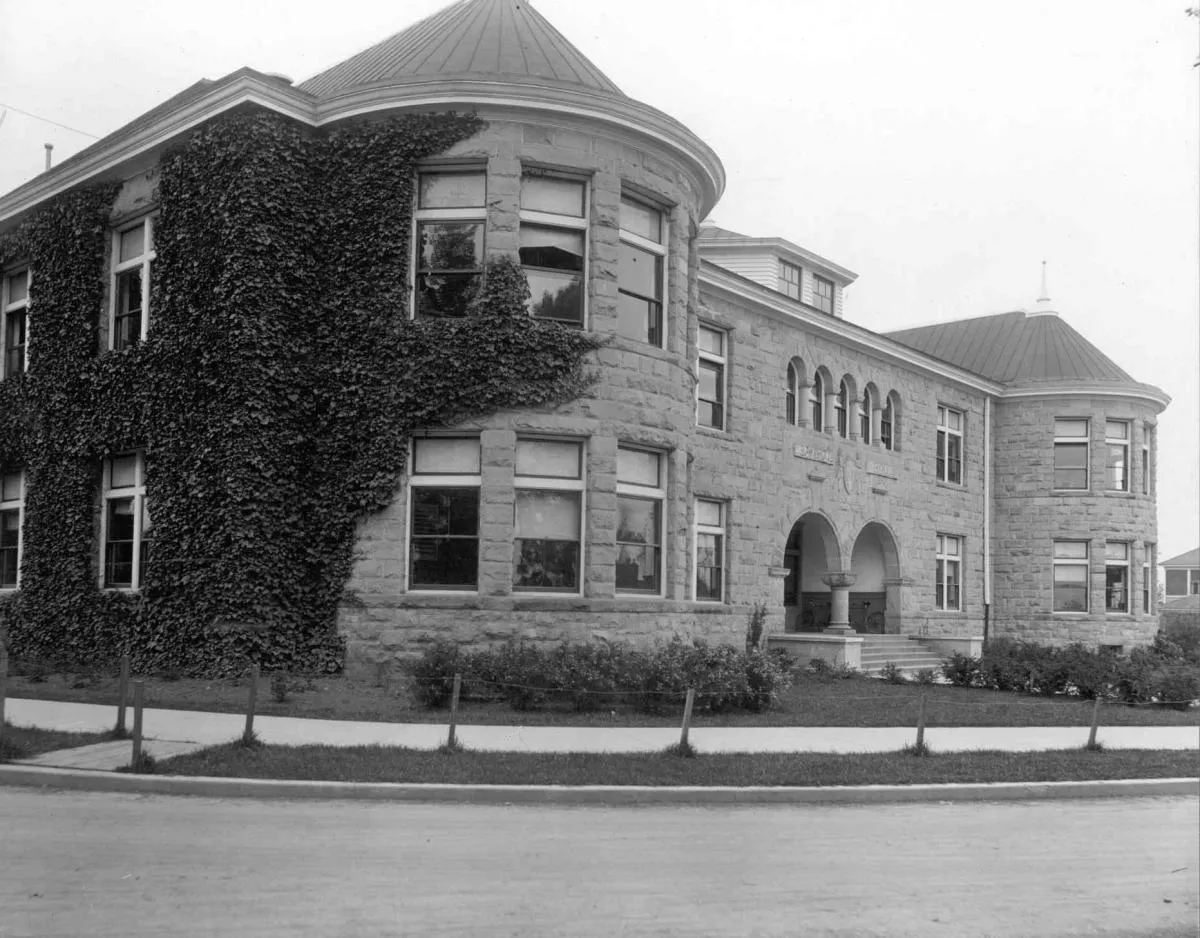
From the State Agricultural College catalog announcements for 1899-00, p. 18:
One of the most substantial, as well as elegant, structures on the campus is Mechanical Hall, recently finished. With its solid stonewalls and galvanized iron roof, it is constructed as nearly fireproof as modern architecture can make it.
The power furnished for the machinery in this building is electricity from the power house—200 yards to the west.
From the State Agricultural College catalog announcements for 1900-01, p. 16:
On the first floor are found the machine shops, the printing office, the physical laboratory and various recitation rooms and the office of the professor of mechanical engineering; while the rooms in the upper story are occupied by the departments of botany and horticulture, mathematics and civil engineering, and the classes in woodworking, mechanical and freehand drawing.
The Biennial Report for 1906-08 shows removal of machine and woodworking shops to the new Mechanical Arts building. The two vacated rooms in Mechanical Hall were remodeled for an instrument room; an office for the department of Civil Engineering; a classroom; an Electrical laboratory; classrooms for Electrical and Mechanical Engineering, and a general engineering laboratory. The cost of these improvements was $1,141.
The catalog for 1915-16, p. 36-37, shows additional classes in highway, irrigation and experimental engineering crowding the building.
Glenn Holcomb's Memories of Early Apperson
NEW FLOOR 1920
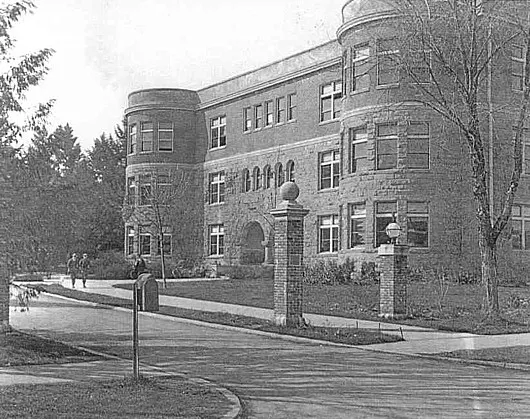
"Apperson Hall, the main engineering building for work in civil engineering, electrical engineering, and physics, was entirely remodeled during the biennium and enlarged by fifty percent through the addition of a third story. 90 x 120 feet in size, the building now comprises space on the first floor for the departments of Electrical Engineering and Light and Power; on the second floor for the departments of Electrical Engineering, Highway Engineering, and Physics; and on the third floor for the departments of Civil Engineering, Railroad Engineering, and Irrigation Engineering. The new arrangement gives much more space than the old building."
(From the Biennial Report 1918-1920, p. 20)
Mechanical Hall was formally changed to Apperson Hall in 1920. It was named after John Apperson, an early Oregon settler from Kentucky. He fought in the Civil War as a First Lieutenant, and after the war settled in Oregon City with his new wife Mary.
He piloted steamboats for several years before taking up politics, first in Clackamas County and then in the state senate. He also became interested in Oregon Agricultural College during that time, and from 1888 to 1917 served on the Board of Regents (including two terms as president of the Board).
He died on April 3, 1917; that fall, the Board of Regents accepted a portrait of John Apperson by M.M. McLouth. It now hangs in the Apperson 212, the largest classroom in Apperson. His widow, Mary Apperson, started the John Apperson Educational Fund in 1923; it continues to provide assistance to needy students.
Due to approval of funds by voters in the 1920s, construction began on new buildings on campus the enlargement of four others. Apperson Hall was remodeled as well; partitions, doors and a new lab were added, the west doors were changed to swing out; and other repairs were made to "get the building into shape."This allowed the Department of Physics and Department of Highway Engineering to move out and the Dean of Engineering to move to the second floor.
APPERSON HALL 1940S-1950S
In the 1940s
The building was re-roofed and portions of the building were gutted and floors lowered after Electrical Engineering moved out. Labs for structural engineering, soils and sanitary engineering were constructed at a cost of $20,942.
In the 1950s
Room 212 was remodeled (raised sections of floor removed, lecture table removed, and radiators were lowered) The darkroom in Apperson was enlarged and remodeled, and fluorescent lights were installed in Room 215.
SAVED IN THE 1960S
In the early 1960s, acoustical tile was installed in Room 212, Room 215 was converted to a research lab, and Room 303 was remodeled into offices. More fluorescent lights were added in rooms 101, 212, 303 and 309
If you were to have walked into the building in 1961, you would have seen windows in the central stairway for ventilation. There was also an opening between the second and third floors so the light from the skylights would light up the second floor hallway. All the doors were originals, with frosted glass and transoms.
Then the Fire Marshall inspected the building, and his report concluded that either some changes needed to be made or the building would have to be vacated!
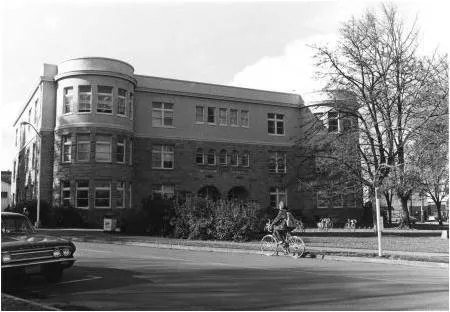
The building's open ventilation was a great design for keeping the building cool on warm days, especially in the days before air conditioning. But in terms of fire safety this feature was also a liability, since it would promote the rapid spread of fire. So the Fire Marshall's report of 1963 wanted these changes made:
- Floor over light well (between second and third floors)
- Enclose stairwells with one-hour doors.
- Install house fire alarm.
- Install additional exit door to swing out at main entrance.
- Replace dead-man latching device on north exit door with panic type hardware capable of being readily opened from the inside.
- Make walls, ceilings, one-hour. Use 5/8”gypsum board
- 1 ¾” thick solid core doors.
- Eliminate transoms and windows in stairwell.
The columns in Apperson 212
The largest classroom in Apperson, had been an annoyance for generations of students since 1920, when 75% of students had trouble seeing the blackboard. Why the columns? They support the third story, and replicate the structure that supports the second story (as seen in the current Materials Lab).
John Peterson, professor of civil engineering (wood structures) at OSU, orchestrated a solution: support a laminated beam by using the load bearing wall dividing room 306 and 308.
Did it Work?
Professor Peterson in Civil Engineering—ASCE reported that the modification was a success. After the project was completed, taut lines were installed for measuring deflection over time. One line was at the top of the structural wall and the other on the glulam beam. After seven months, there appeared to be no deflection of either unit.
Not to say that two-plus decades of students are appreciative of the change--they have no idea what it was like before. But now all students have a clear view of the chalkboard and the state-of-the-art data/video projection screen.
Source: Winter 2000 CCEE News, by Andy Brickman
Apperson Facelift
Apperson Hall has received extensive exterior rehabilitation during 1999, coinciding with its Centennial year. Did you know that Apperson is the fourth-oldest building on the OSU campus? The others are Benton Hall (1889), Benton Annex / Women’s Center (1892), and Fairbanks Hall (1892).
Time and weather have taken their toll on Apperson so OSU’s Facilities Services awarded a contract to McKenzie Commercial Contractors of Eugene for exterior rehabilitation, which included rebuilding the parapet wall, replacing roof drain systems, repair of masonry, complete weatherproofing, and painting.
A striking feature of Apperson Hall is its facing of stone, with an elaborately carved doorway. The base courses of stone, up to the first-floor windows, are granite, and the upper courses are all sandstone. The sandstone is much easier to carve but is subject to weathering, while the granite is “eternal.” It was the poor condition of some of the sandstone blocks, along with some third-floor leakage problems, which prompted the exterior rehab project. Pioneer Waterproofing of Portland was the masonry subcontractor on the job; they are one of only three contractors in Oregon who are approved to do work on historical masonry structures. Pioneer has also worked on Crater Lake Lodge and Crown Point Visitor Center among many others. Two of their masons, Kirk Clark and Lindsay Moore kindly provided some insight into the details, and some other facts were extracted from articles by Kenneth Munford that appeared in the Corvallis Gazette-Times on December 2 and 9, 1985.

Drilling through the mortar to wiggle out the old granite block, a slow process.

New granite pieces replace those that were cracked and chipped. Each block is about 14 inches deep. Lindsay Moore of Pioneer Waterproofing says the holes revealed timber support beams that are in excellent condition.
The stone face of Apperson Hall is substantial; most of the blocks are 10 to 13 inches thick. A narrow cavity partially filled with rubble separates the stone from the wooden structure of the building. Of the dozen or so sandstone blocks that needed replacement, many were fully split or so badly crumbled as to pose a risk to persons walking by. The granite used in the base courses was quarried in Polk County and the sandstone came from a Coast Range quarry either near Wren or Eddyville. These quarries have long since ceased to exist, and because Pioneer was required to match stone color and texture, they turned to a supplier whose database selected a source in Ontario, Canada! The order for the needed blocks arrived, then each had to be hand fitted, and some even needed a bevel cut along one edge to match. Mr. Moore set up his trimming site at the southwest corner of the building and for a couple weeks generated lots of dust and chips as he custom fit each block. Work was finished about the third week in December 1999, in spite of some really foul weather!

Apperson Hall (right), Benton Hall (Center), Education (left).

An early postcard of Apperson Hall.

Early view of Apperson Hall. The powerhouse smokestack behind the building still stands in the atrium of Owen Hall.


